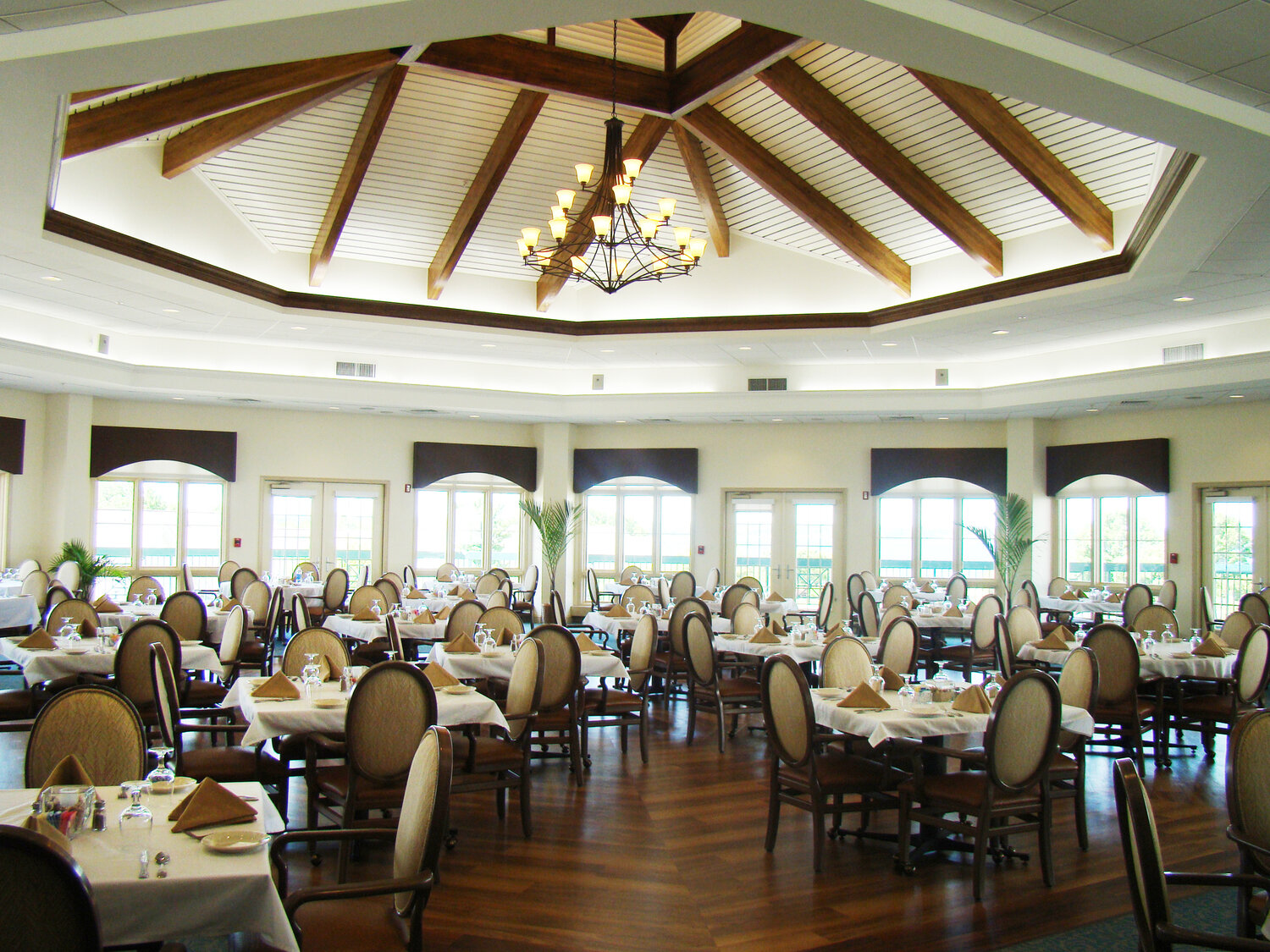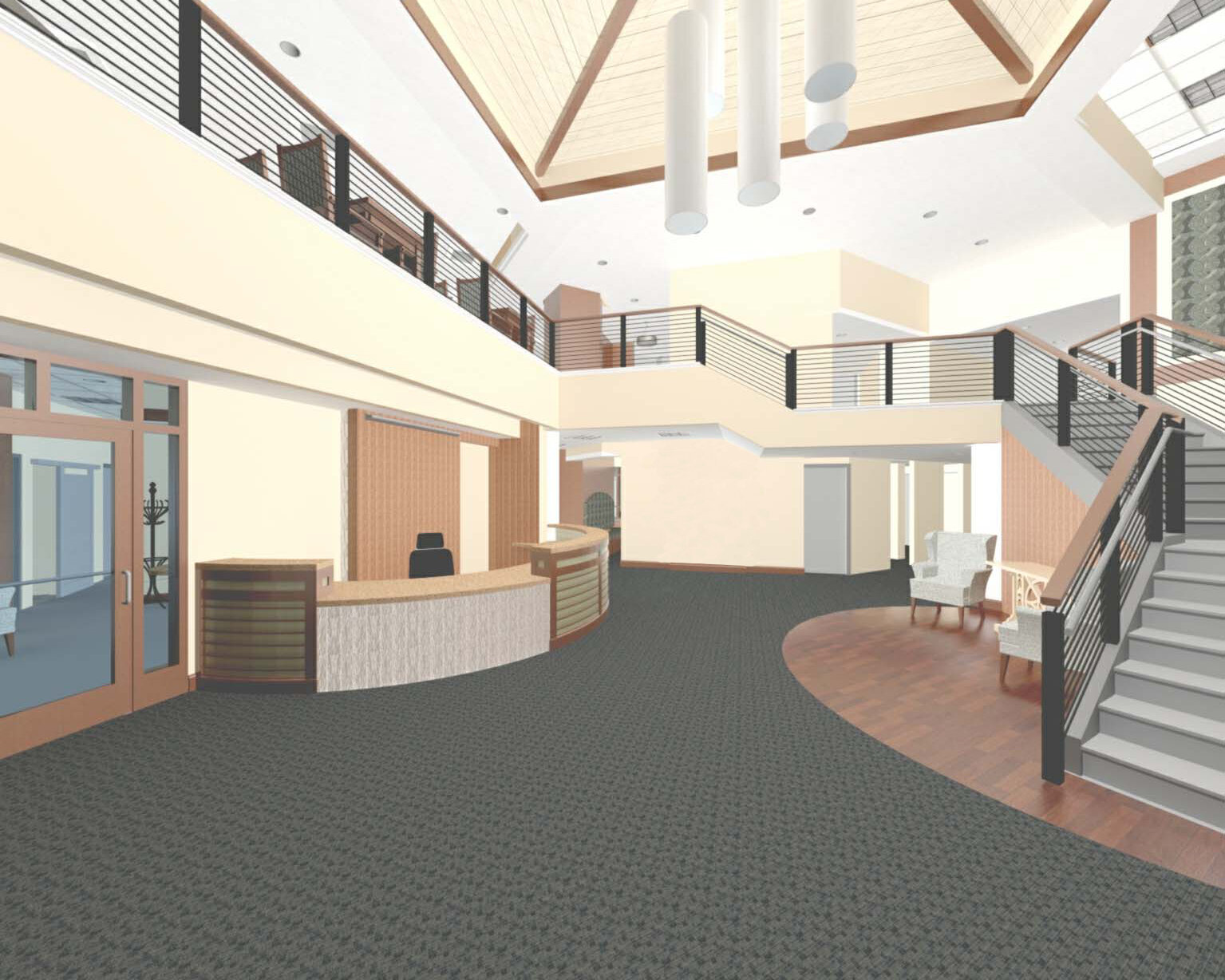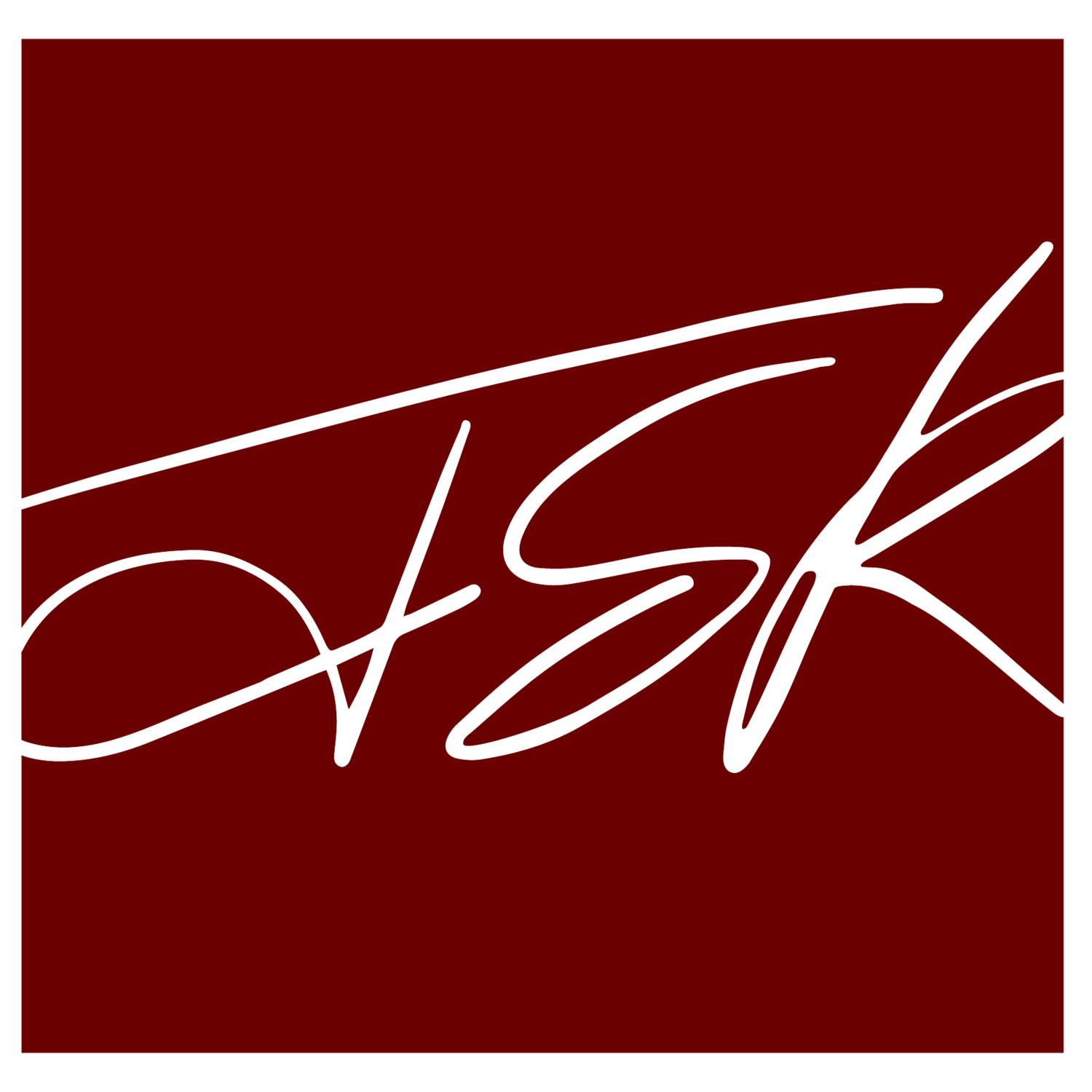



ASBURY SOLOMONS
Solomon’s, Maryland
Destination Retirement Community
SERVICES PROVIDED
Focus Groups
Functional Programming for Repositioning Existing Community Building
Architectural and Interior Design
FF&E Turn-key Procurement
JSR Associates was referred to the community by a colleague because of their reputation and understanding of designing resident-centered care models and their senior living design expertise. JSR met with both residents and staff to fully understand the needs and desired outcomes to re-position their primary dining venue. The meetings resulted in the development of a functional program, physical space programming, and a completed design that transformed the independent living residents' dining experience. Residents were interviewed during the post-occupancy process to verify that the resident desired outcomes were met; in addition to evaluating the next steps the residents would like to see completed within the existing continuing care retirement community.

